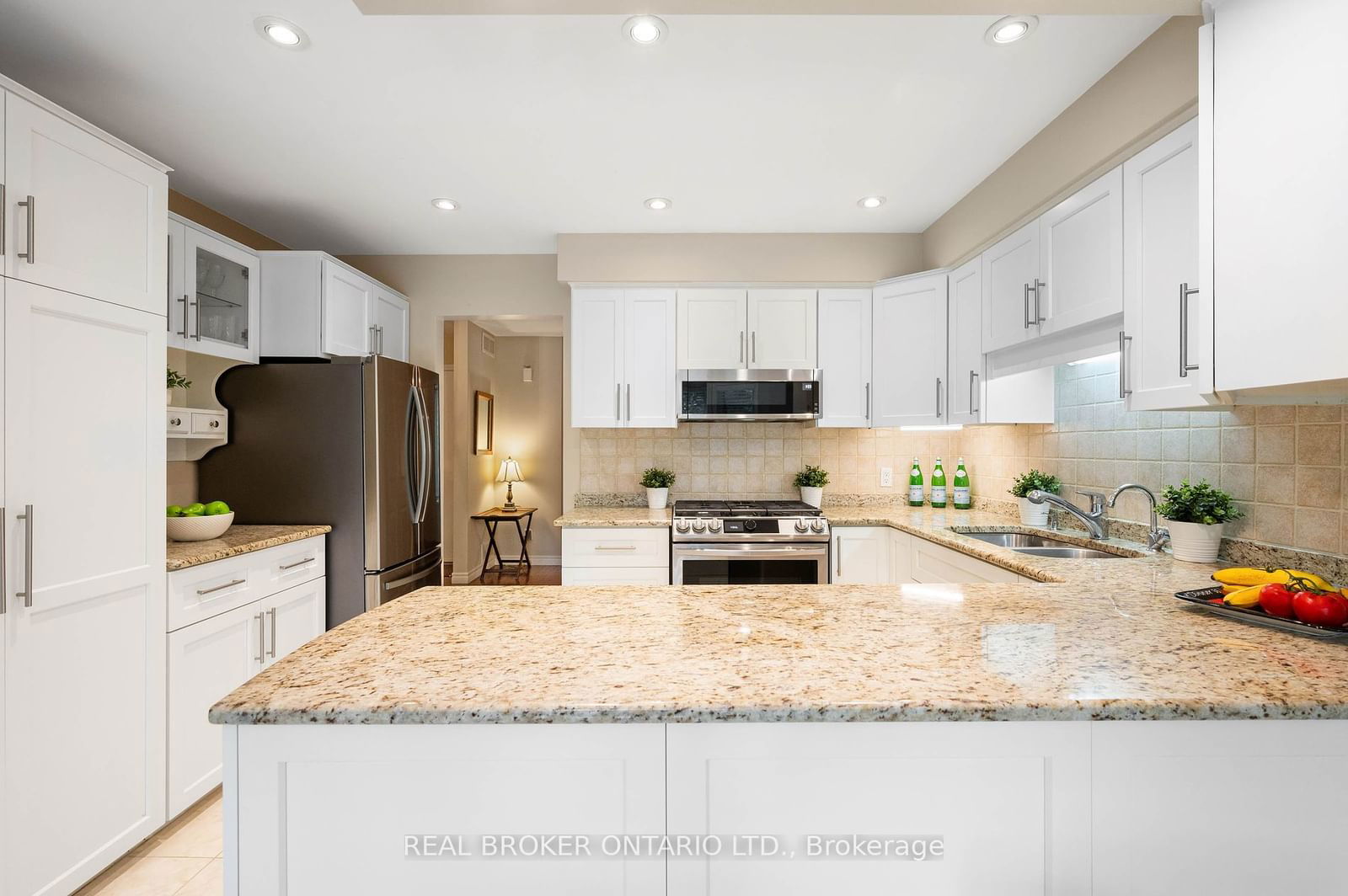$1,199,999
$*,***,***
4-Bed
3-Bath
2500-3000 Sq. ft
Listed on 8/6/24
Listed by REAL BROKER ONTARIO LTD.
Welcome to 448 Winchester Drive, situated in one of the most desirable neighbourhoods in the Waterloo Region. This well-maintained 4-bed, 3-bath home offers over 2,500 square feet of living space. Step inside to the charming front foyer, leading to an open-concept living area and an elegant formal dining room. The fully renovated eat-in kitchen features granite countertops, stainless steel appliances (new in 2020), ample cabinet space, and stunning ceramic tile flooring. A spacious family room with double patio doors opens up to your private backyard retreat. On the upper floor, you'll find a large primary suite complete with a walk-in closet and a spacious ensuite bath. Three additional large bedrooms and a full 4-piece bathroom offer versatility for a growing family. Outdoor living is an extension of your home, with a brand new deck (2023) and a fully fenced yard. As part of the Beechwood West II community, you'll have access to top-notch amenities including a pool, tennis courts, and a basketball court. The pool serves as a vibrant community hub, hosting activities like movie nights, summer camps, and BBQs. This home is conveniently close to many amenities, including the University of Waterloo, Wilfrid Laurier University, Westmount Golf and Country Club, and The Boardwalk shopping district. Don't miss this rare opportunity, book a showing today!
X9241135
Detached, 2-Storey
2500-3000
14
4
3
2
Attached
6
31-50
Central Air
Full, Unfinished
Y
Brick, Vinyl Siding
Forced Air
Y
$7,087.85 (2024)
0.00x67.70 (Feet)
